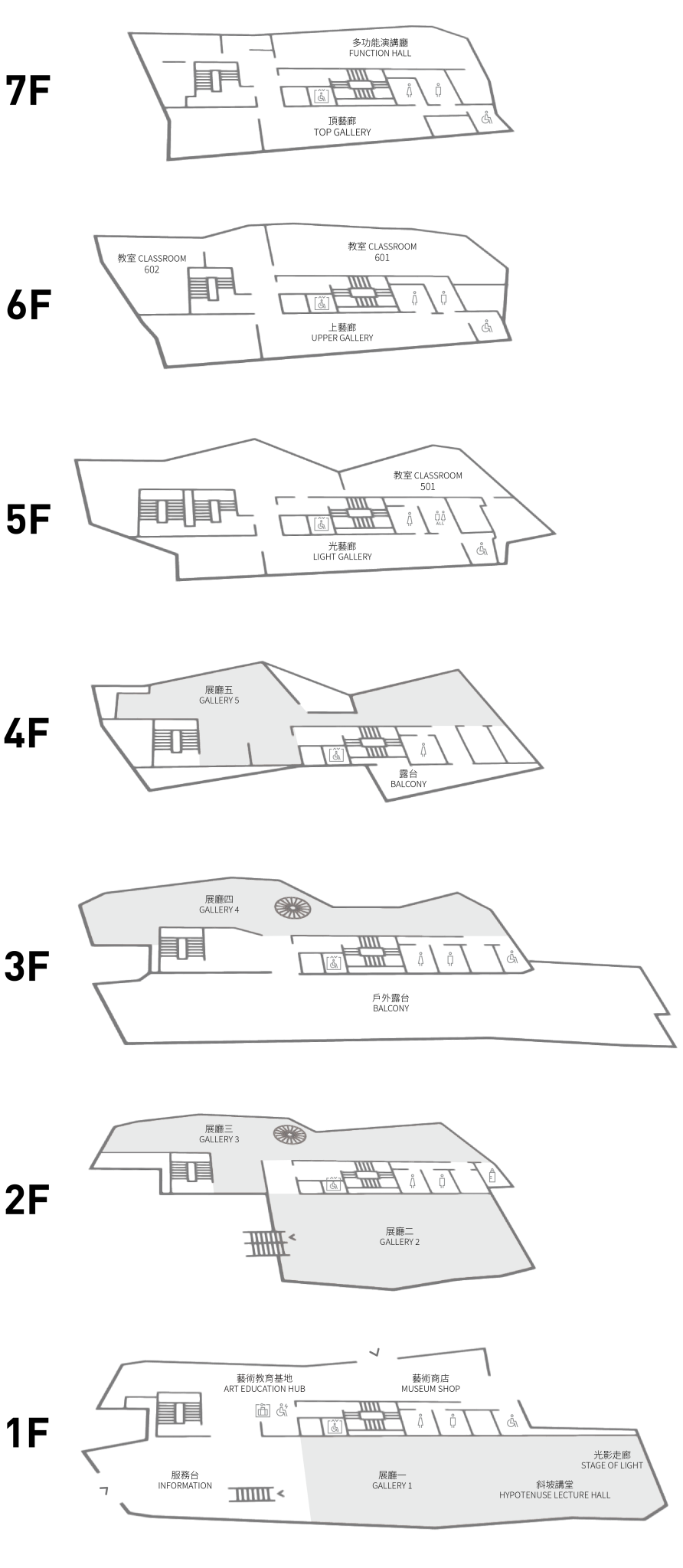╽
Floor Plan
╿

- Gallery 1-5: The main exhibition sites at floors 1–4 feature special as well as collection exhibitions that were curated to promote diverse dialogues.
- Stage of Light: The Stage of Light is a corridor with immersive technology. It serves as a major base in the museum to provide an immersive sensory experience of art and culture.
- Light Gallery, Upper Gallery, and Top Gallery: These galleries were created to enrich the artistic ecology and perspectives; creators may apply to exhibit at these galleries.
- Art Education Hub: This space is used for installations and activities that are organized to integrate living art, inclusive and accessible learning.
- Museum Classrooms: In addition to serving general educational needs, the museum’s PBL classrooms are also equipped with mechanisms that allow museum art collections to be checked out to integrate in the curriculum of cross disciplines.
- Hypotenuse Lecture Hall: This is a stadium seating space at 1st floor formed by the building’s sloped design, and it is used as an auditorium and screening space for multipurpose.
- Function Hall: The function hall at 7st floor features a comprehensive audio-visual setup, and it serves as a venue for hosting large-scale forums and events.